Reveal: Leclaire Family Room (A Slow Burn)
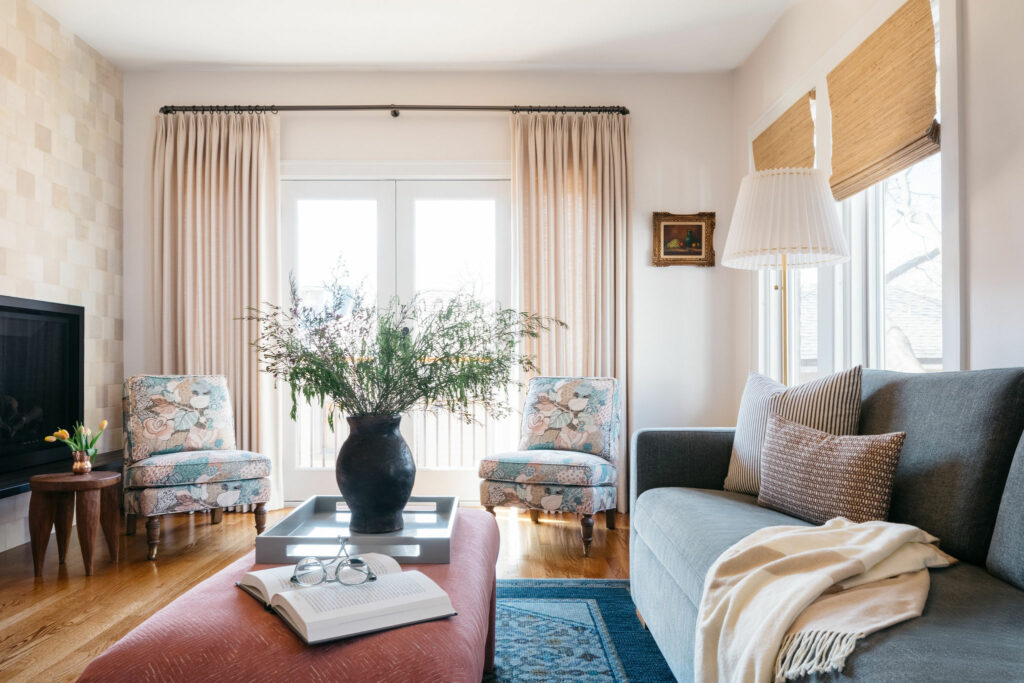
The family room in our house has seen a handful of iterations over the years. Most truly great spaces do…
Reveal: Queens Lane Family Room
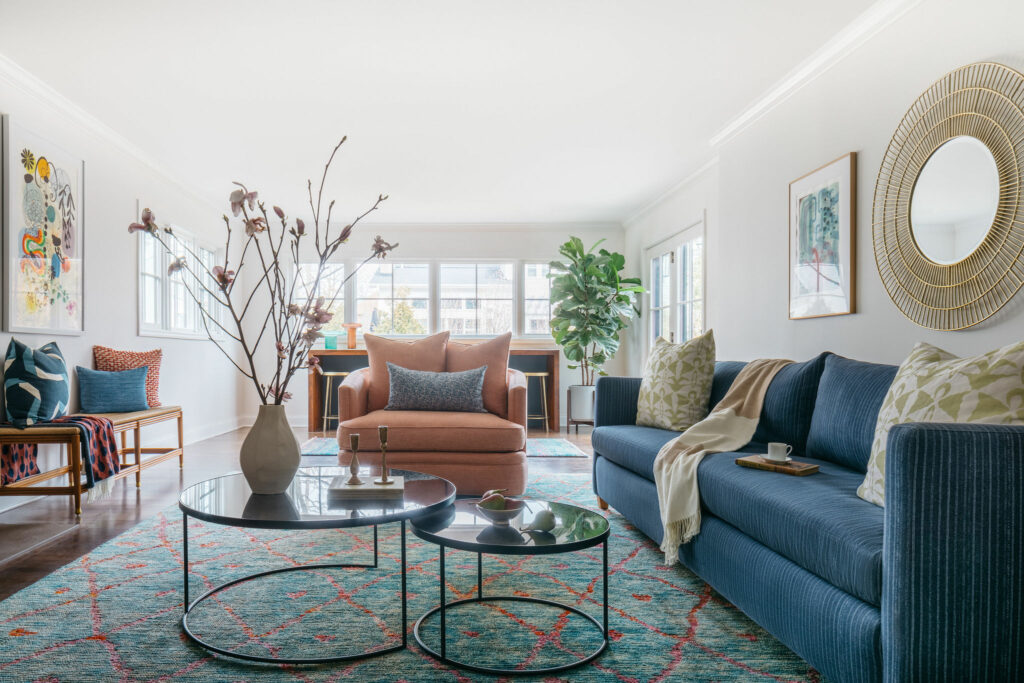
The Queens Lane family room is spring in a bottle. It’s bright. It’s fresh. It’s fun…
Reveal: Leclaire Pantry
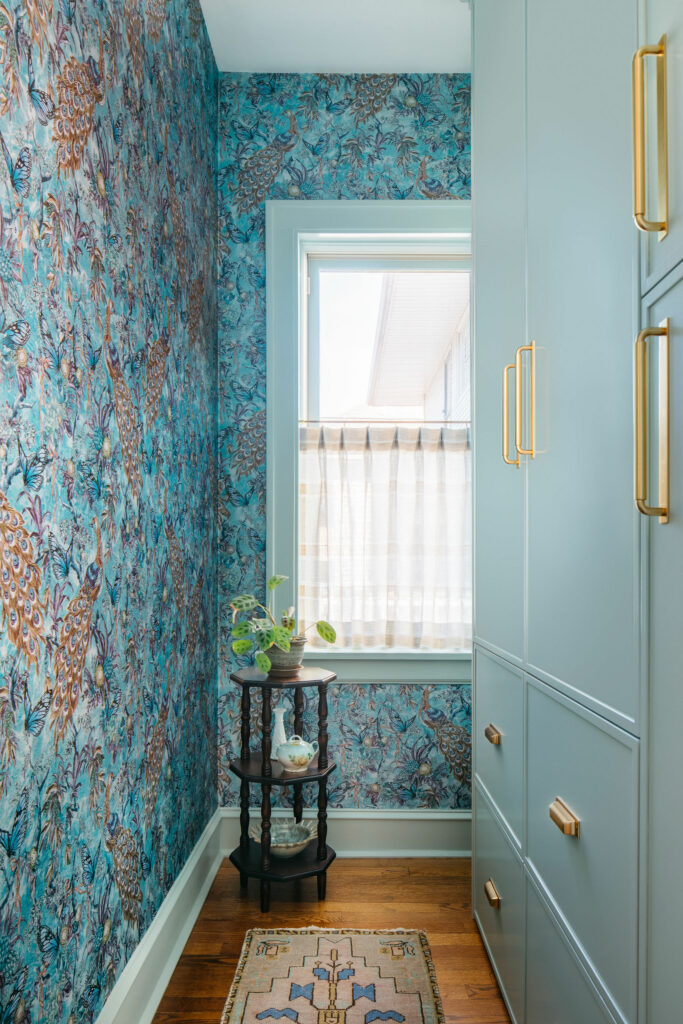
Our walk in pantry was the most haphazard room in our house.
Reveal: Sylvie’s Room
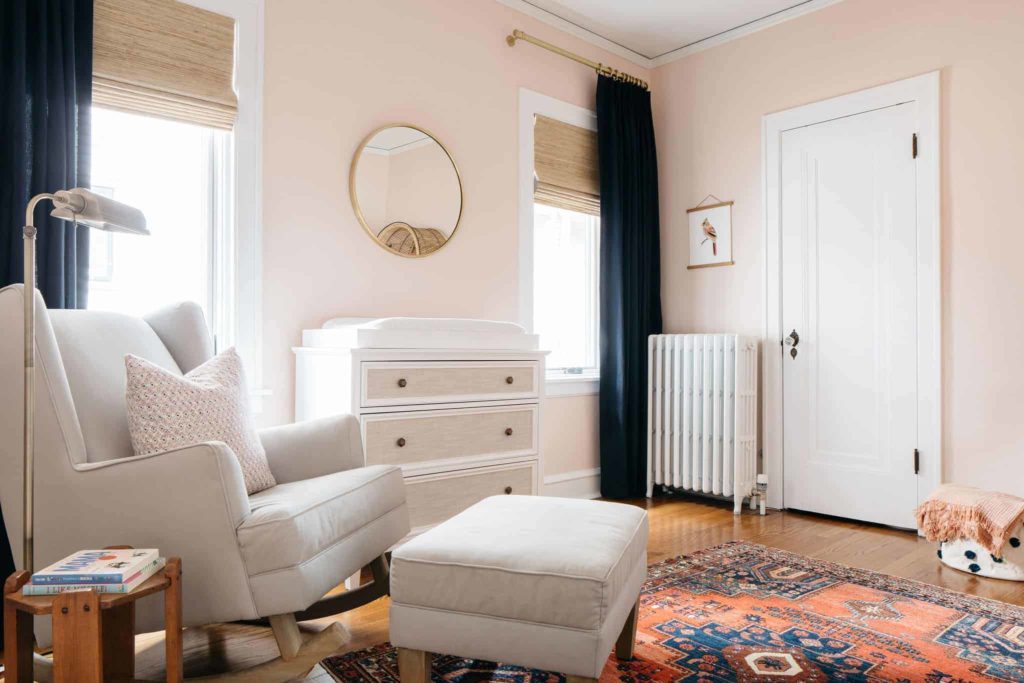
Sylvie’s room was previously our guest bedroom and now it’s the space I love the most in our house. When I found out I was
Reveal: Kids Room
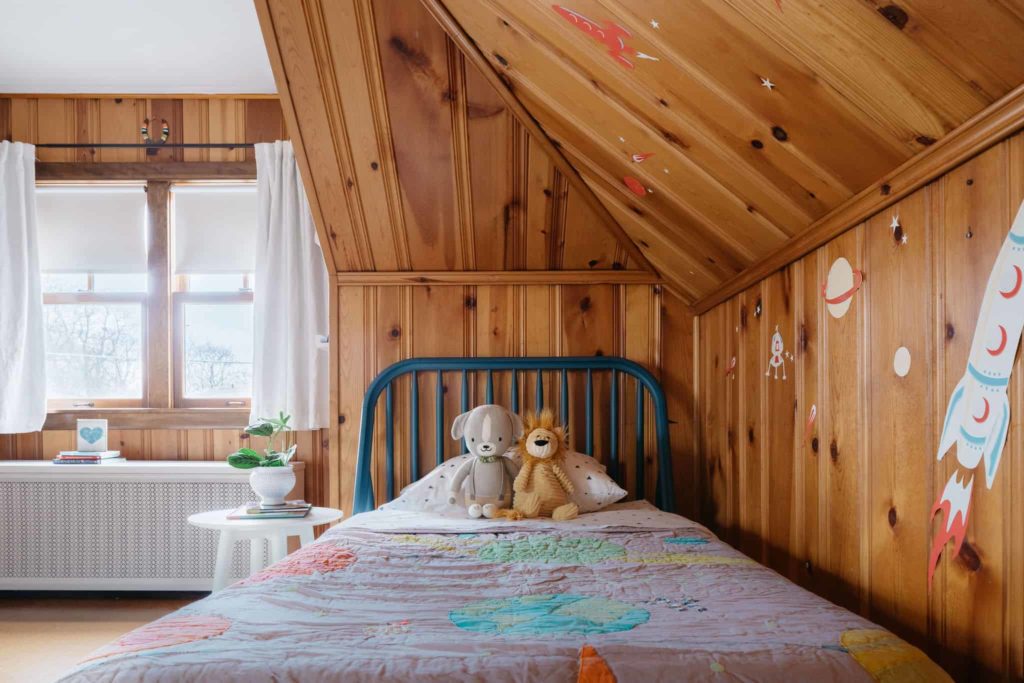
Our boys Reed & Remy share a room. There are a lot of things that make this space fun, playful and cozy. All things that two growing
Reveal: Sawyer Kitchen
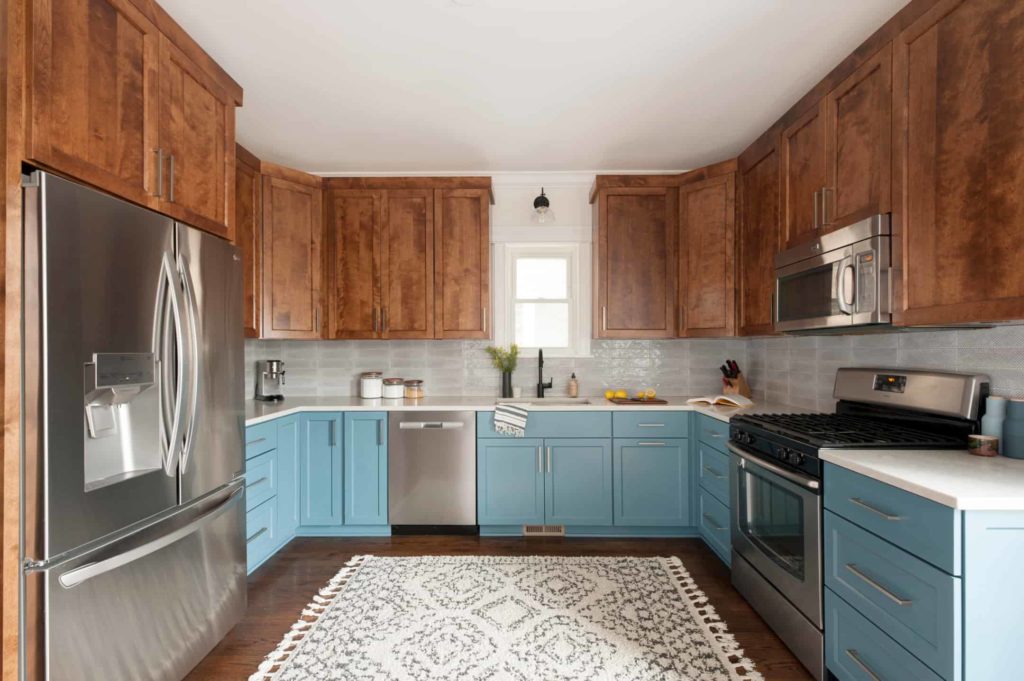
The Sawyer Kitchen is a fun and unexpected space. Our clients wanted funky, without the trendy that often times follows.
Reveal: Playroom & Bathroom: Part II
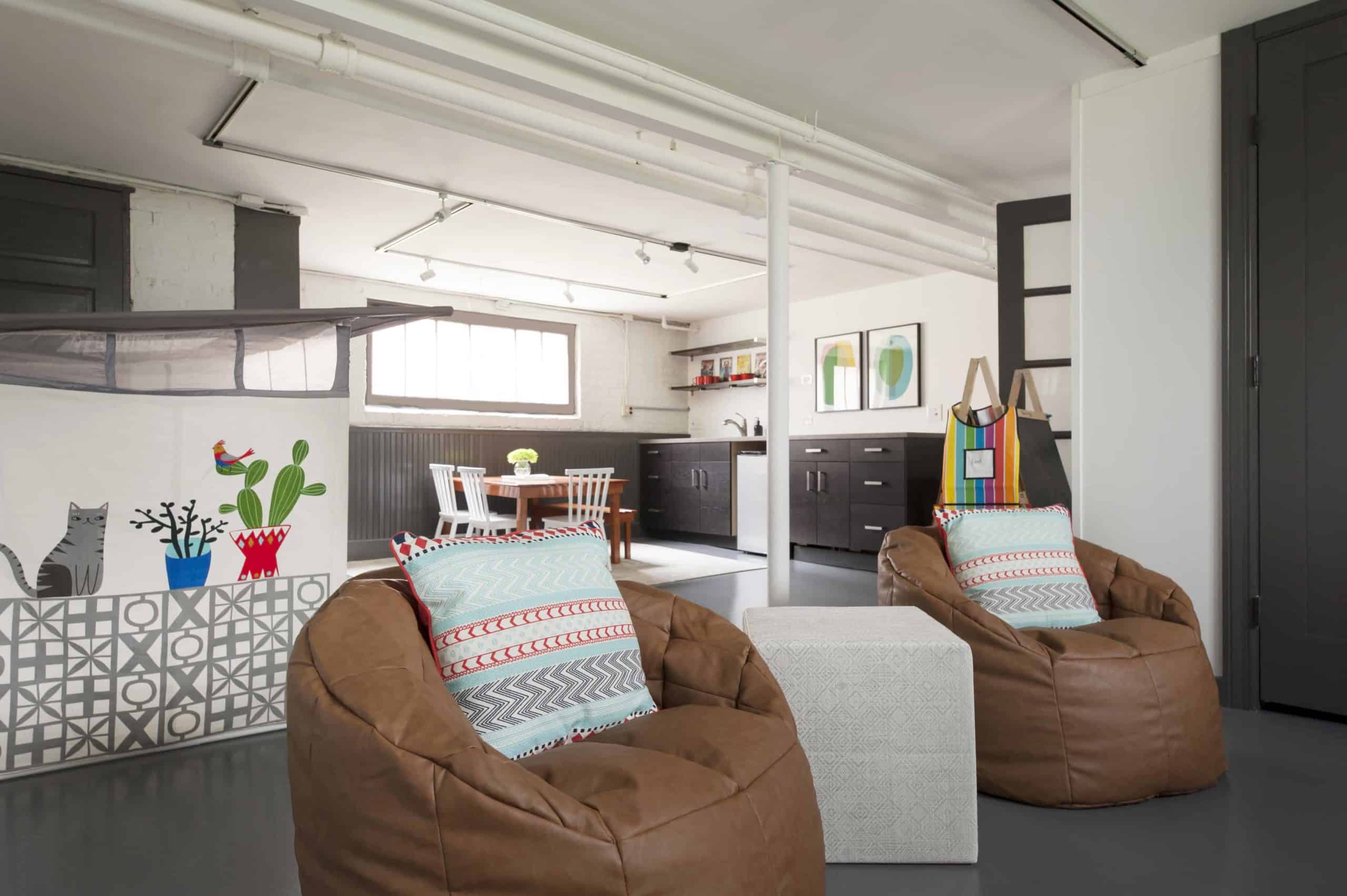
Let’s jump right in. Other than the floor, one of the larger changes we made was on removing some of the kitchenette uppers.
Reveal: Playroom & Bathroom: Part I
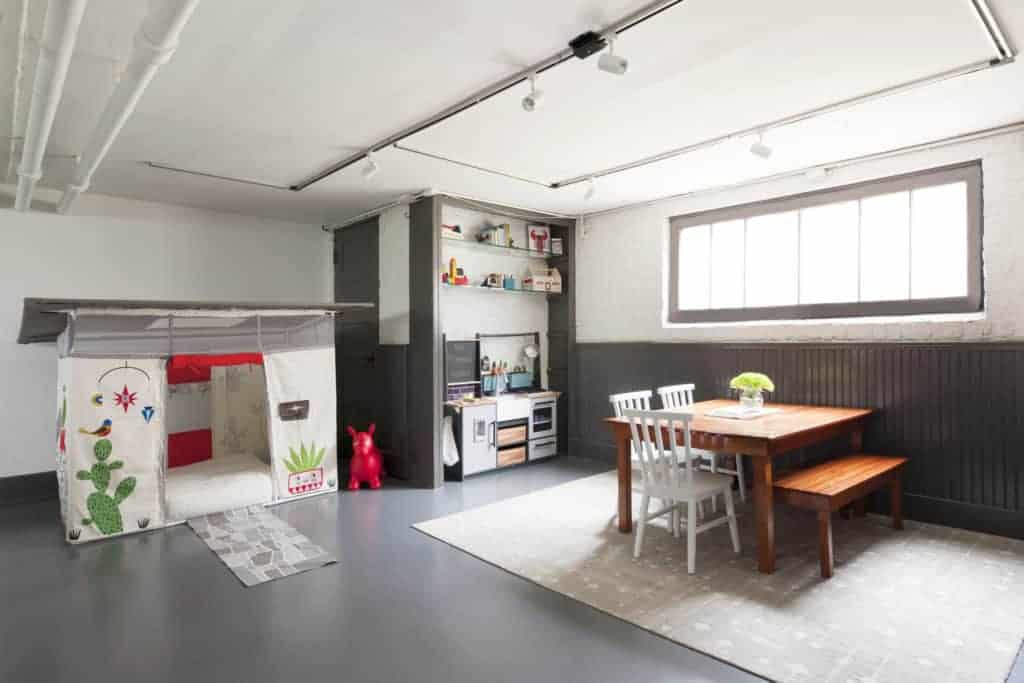
When we bought our house, I had grand visions for the basement. I was pregnant with Reed at the time and could see
Leclaire Master Bathroom Project
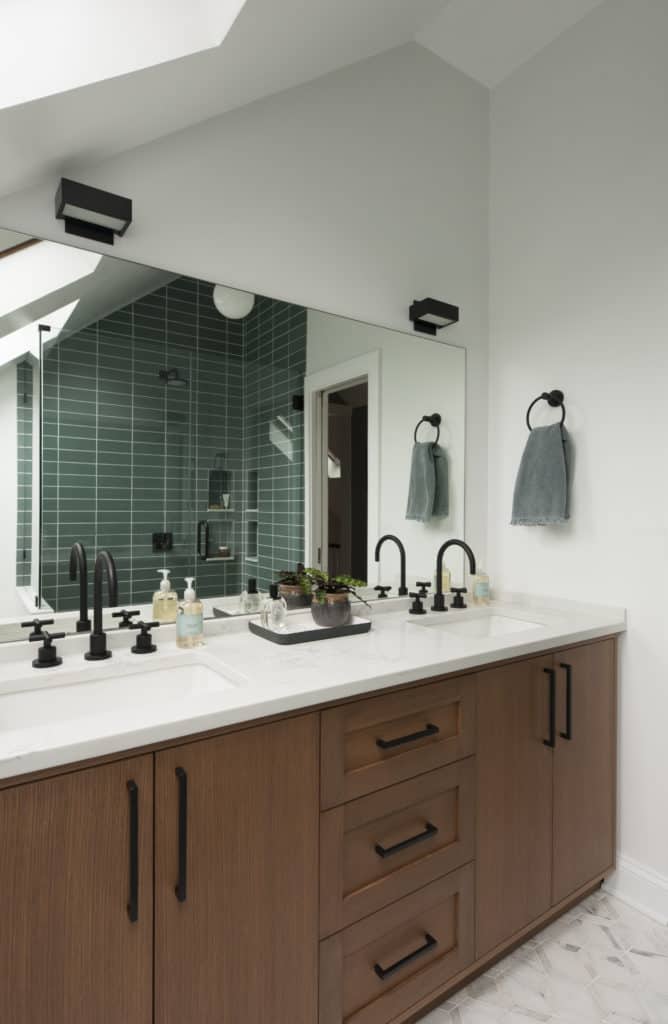
Designing our master bathroom was a challenge to say the least. It’s the only bathroom on our second floor
Bell House Project Part II
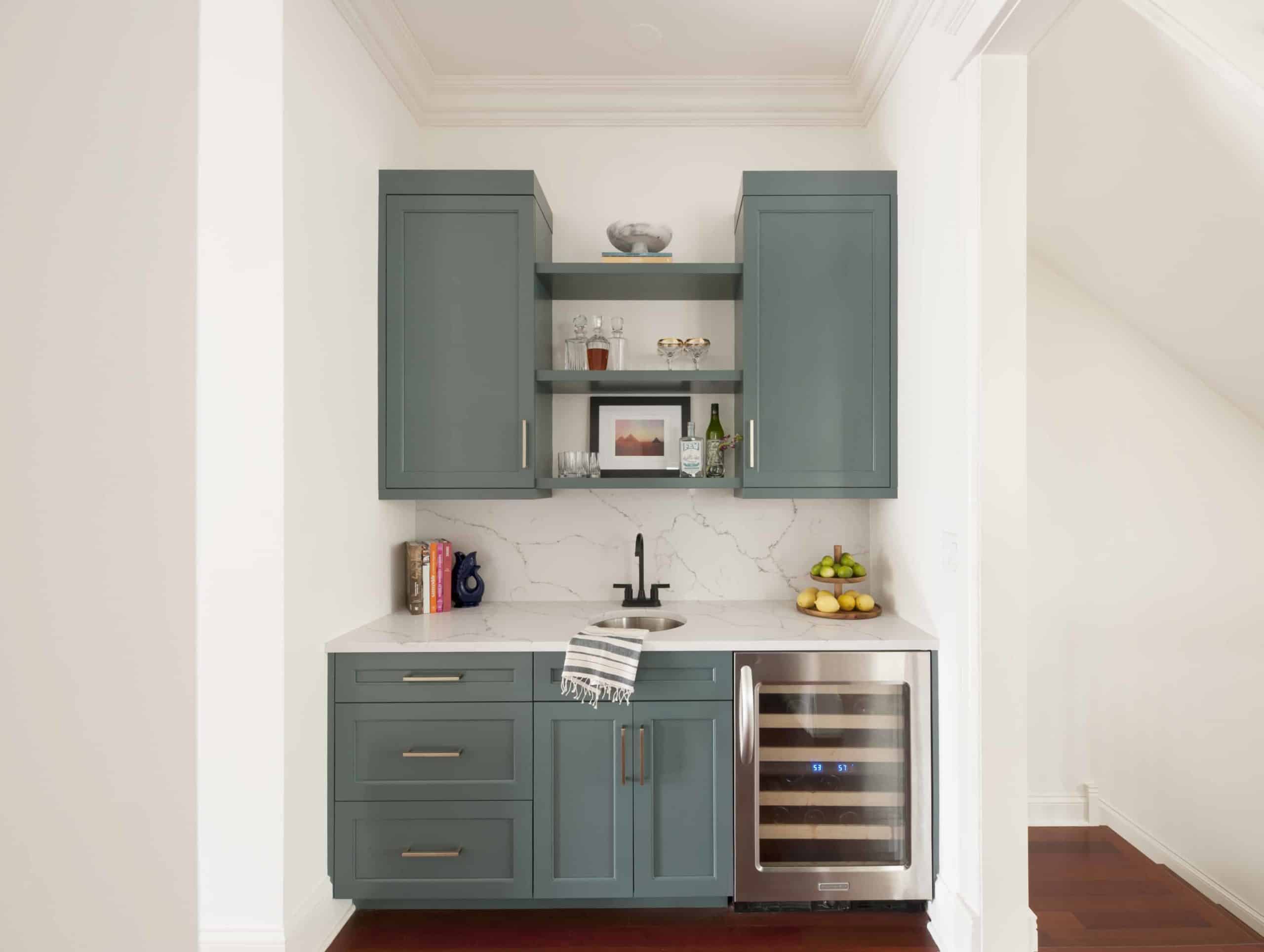
Right in the middle of the main floor at Bell House is a butler’s pantry/wet bar that needed a facelift along with the rest of the kitchen
