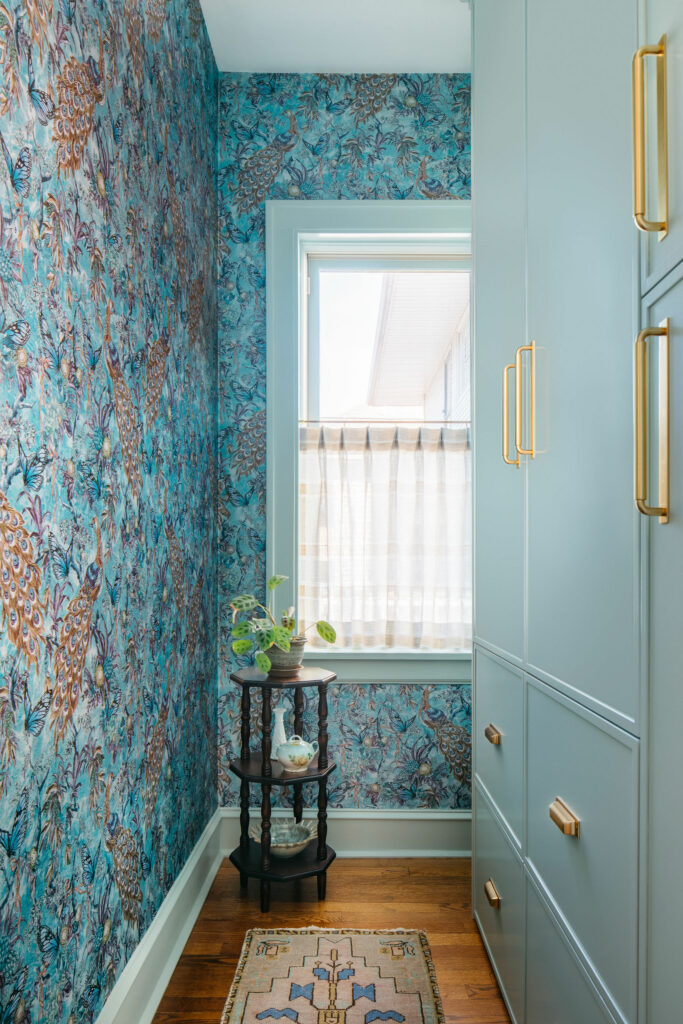

Last spring, I started to dream up the possibilities for this room. With a household of 6 people, we need to buy things in bulk. One can’t stock up at Costco without a place to put everything. It was also impossible to tell what we did or didn’t have in this pantry which made be batty. The room was tight, but I knew it could work for us with custom cabinetry and careful space planning.

Once things were demoed, you could really see how one wall of cabinets would be more functional and make the space feel larger.

Documented in the event this part of our family history would be accidentally painted over. Which it was.
So many things bugged me about this pantry, but one of the biggest was that this tiny space had a window, yet we didn’t get the beauty of natural light behind its solid door. I knew exactly what I wanted to do: create french doors with a brass grille in the top panel to allow all that natural light to pour in our family room. The french doors would be tricky because nothing is plum in our 1920s bungalow and they would be very narrow. But we made it happen!


The moment when everything comes together….


Cafe curtains were the perfect finishing touch along with the best Turkish mini rug that pulled in the colors of the wallpaper.

What you can’t see when first looking into the pantry, are these shelves tucked away for display of family heirlooms and entertaining glassware.
I love a design challenge and this space was TRICKY. I hope you enjoyed seeing BTS and that it may help you to reimagine those hard working spaces in your own home.
Please share any questions you might have or other comments below! Thanks for following along:)